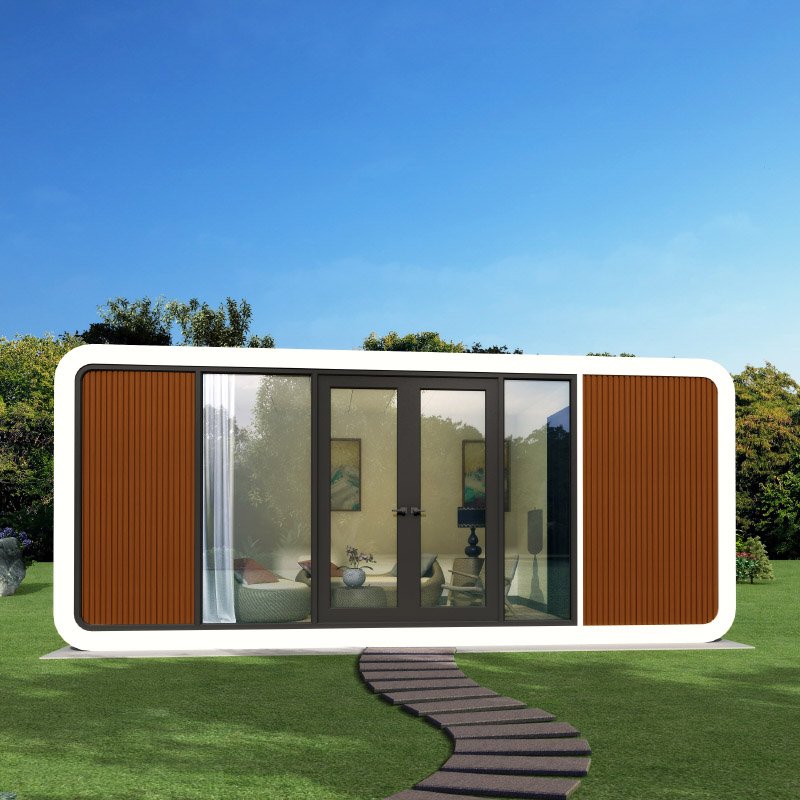
External Dimensions (mm):
Optional Exterior Materials:
Bathroom Accessories:
Cabinet Accessories:
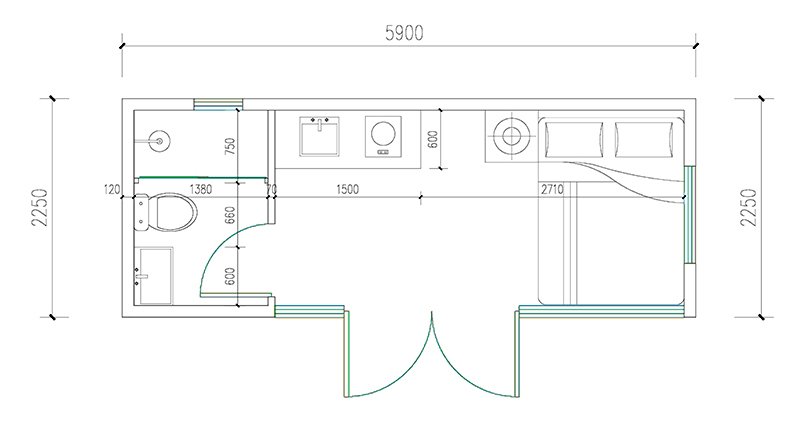
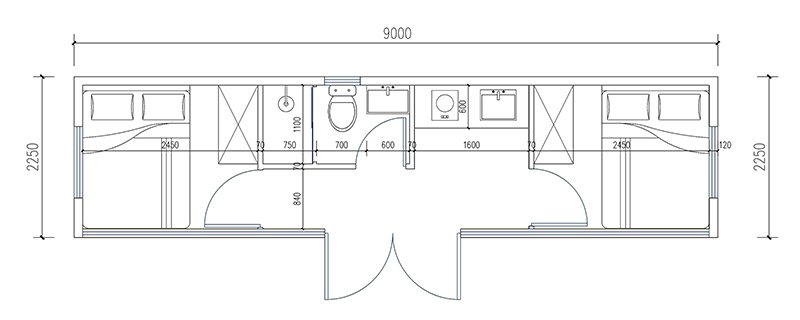
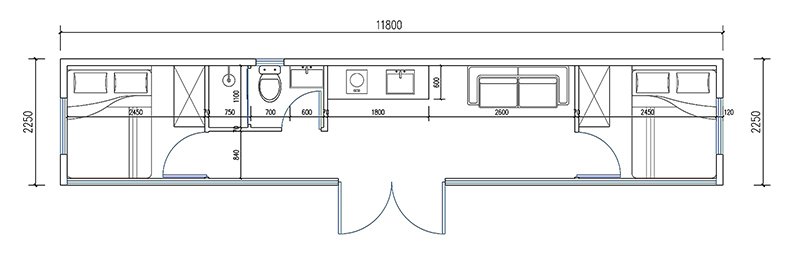
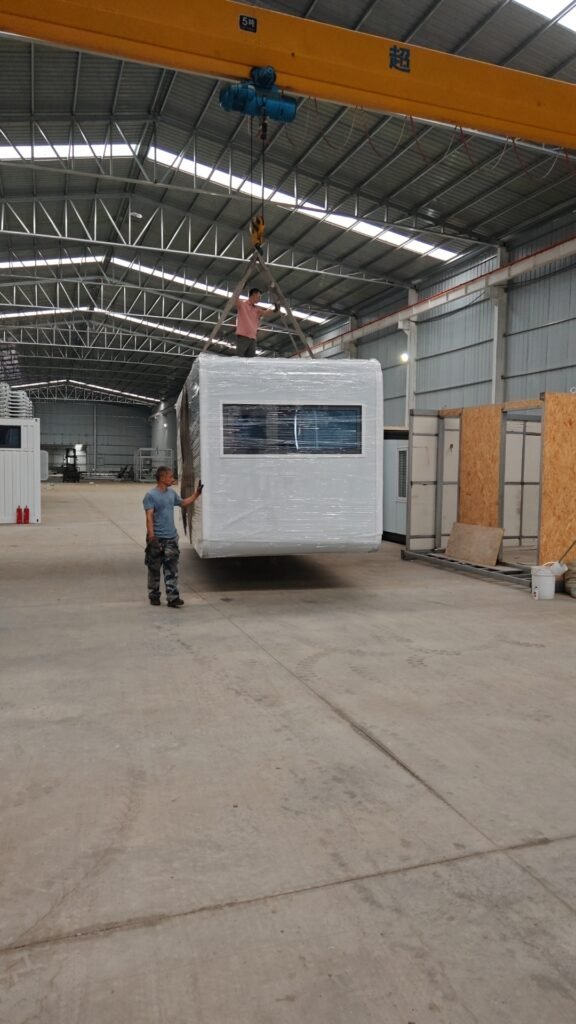
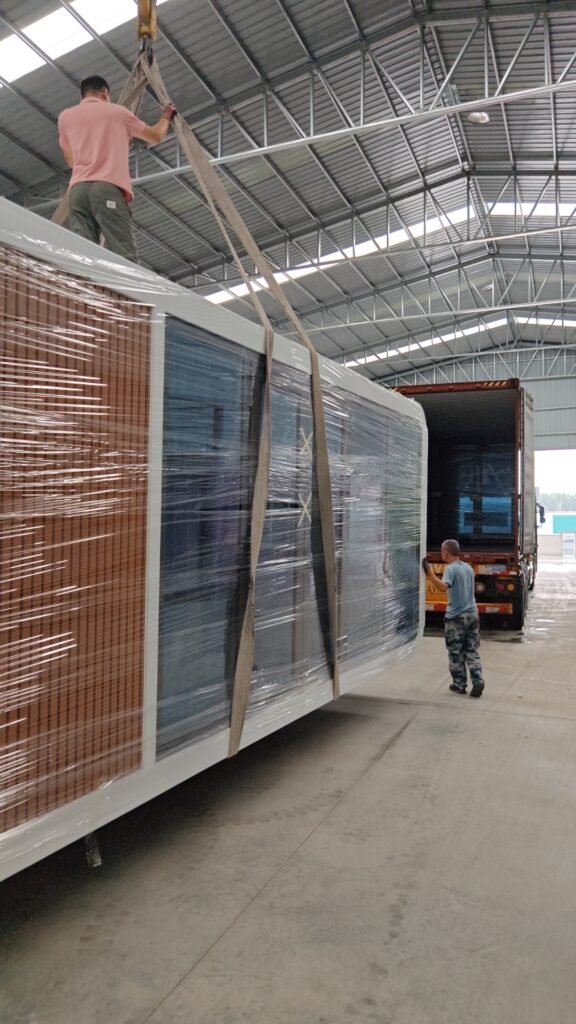
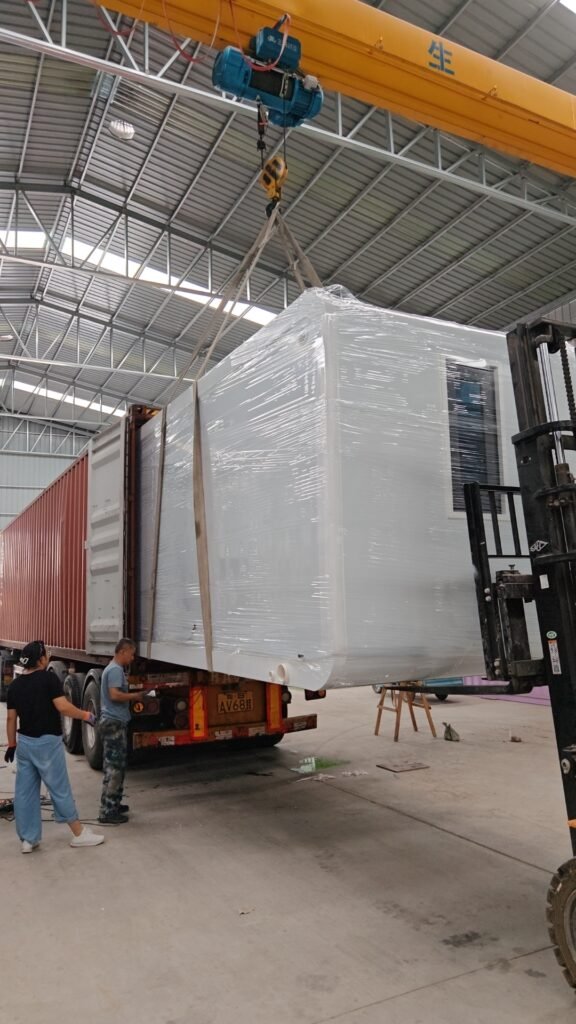
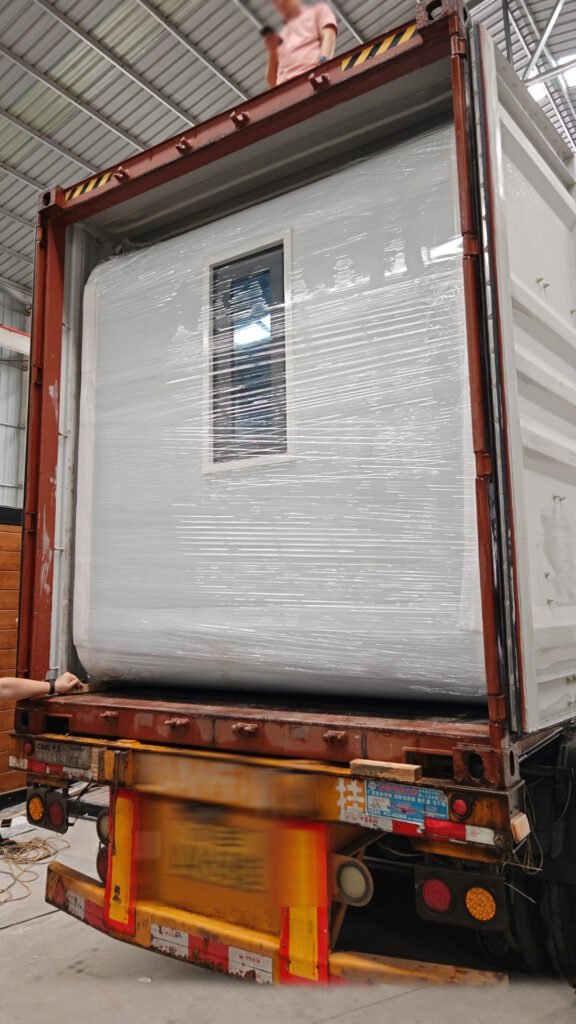
Need a home tailored to your unique needs? Reach out to us today and let’s create a custom housing solution that fits your vision perfectly.
Xiamen UMD Industrial Co., Ltd. specializes in high-quality prefabricated houses. We provide fast, energy-efficient, and durable housing solutions for both residential and commercial needs.
Share your requirements with us, and we’ll quickly provide a professional solution tailored to your needs.
Laissez vos informations et notre équipe vous proposera une solution adaptée, directement depuis l’usine en Chine.
Reciba una solución adaptada a sus necesidades.
Enter your email to receive our full product catalog directly in your inbox and find the perfect solutions for your needs.