The 20FT Expandable House is a quick-setup modular unit that unfolds on-site within hours. Ideal for use as a granny flat, compact home, or site office, it combines the comfort of modern tiny prefab homes with the mobility of foldable houses. Built to meet international standards, it’s widely exported to Australia, New Zealand, Europe, and beyond.

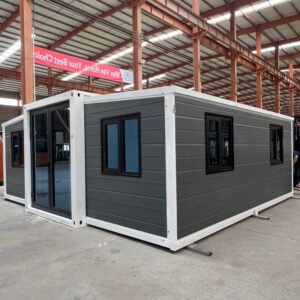
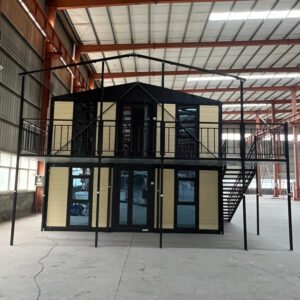
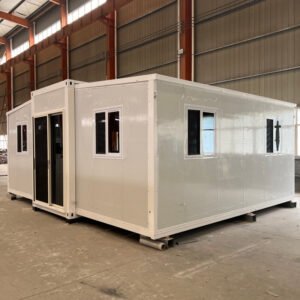
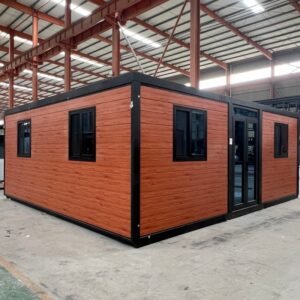
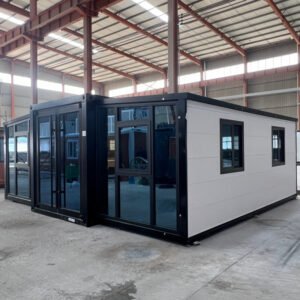
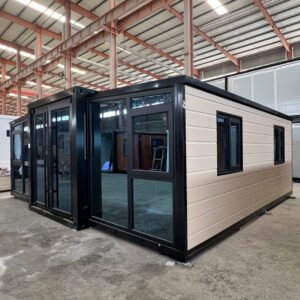
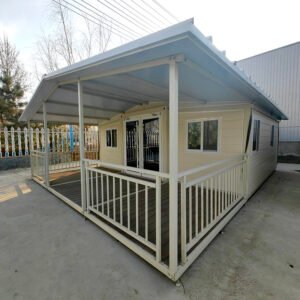
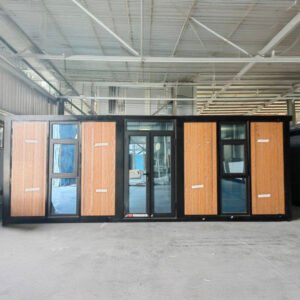
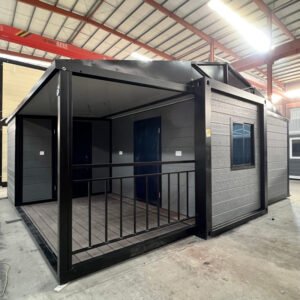
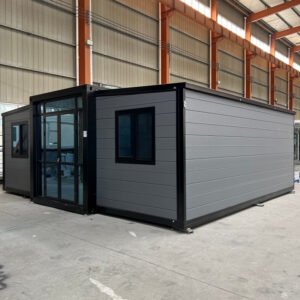

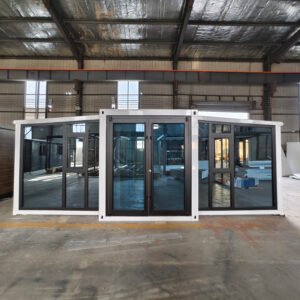
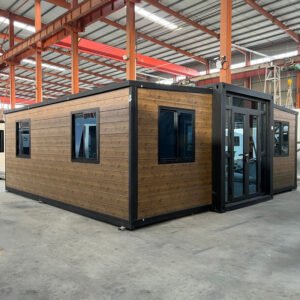
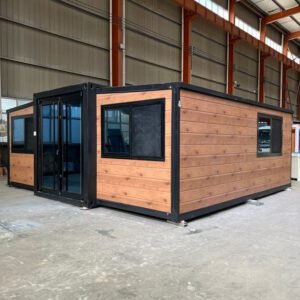
Take a full tour of our completed 20ft expandable container house — from factory-finished interiors to exterior craftsmanship. Explore how comfort, quality, and functionality come together in every detail, ready for delivery and installation.
Built with durability and efficiency in mind, the 20FT Expandable House features high-quality materials and globally adaptable systems.
| Basic Information | Expanded Size(mm)L*W*H | L5900*W6300*H2480 |
| Intermal Size(mm)L*W*H | L5640*W6140*H2240 | |
| Folded Size(mm)L*W*H | L5900*W2200*H2480 | |
| Total Floor Area(m²) | 36 | |
| Total weight (kg) | 3500-4500 | |
| Loading Quantity | 2 Sets/40HQ | |
| Framework | Top Beam | Galvanized square tube 80*100*2.5mm Q235 |
| Main Column | Galvanized folding part 150*210*2.0mm Q235 | |
| Subframe | Galvanized square tube 40*60*1.5mm Q235 | |
| Corner Fitting | Galvanized steel 210*150*160*4mm Q235 | |
| Hinge | Gavanized thickened hinges Q235 | |
| Floor | Floor of the Middle Room | 18mm cement floor + 2mm PVC leather floor |
| Floor of Side Room | 18mm bamboo plywood floor + 2mm PVC leather floor | |
| Thermal Insulation Material | Side Wall | 75mm sandwich panel, 0.35mm double-sided colored steel panel. (optional thermal insulation materials: rock wall, EPS and PU). The common sandwich material is EPS, unit weight. 12kg/m³ |
| Partition Wall | 50mm sandwich panel, 0.35mm double-sided colored steel panel, same thermal insulation material as above. |
|
| Roof | 50mm sandwich panel 0.35mm double-sided colored steel panel, same thermal insulation material as above. |
|
| Electrical System | Parameter | 1.Can be customized, our standard wire is GB wire:incoming wire 6mm², air-conditioner socket 4mm², socket 2.5mm2,light 1.5mm² 2.Circuit breaker system: main switch 2P63A*1pc, leakage protector 2P43AV2P32A/1P20 1pc each. 3.Light: LED tri-proof ceiling light*6pcs 4.Socket general three-hole socket, can be customized. |
| Door and Window System | Entry Door | Steel security door (optional materials: broken bridge aluminum itanium magnesium alloy, and aluminum alloy). |
| Window | PVC double glass casement window(optional materials: broken bridge uminum and aluminum alloy). Common size: 930*930mm*6pcs,and 500*500mm*1pc |
The 20FT Expandable House can be flexibly configured into different room layouts based on your needs—ranging from a single open-plan space to a fully divided unit with up to 4 rooms.
Need a different layout? We offer free customization based on your ideas.
Design your 20FT expandable house, your way – from interior layout to outdoor features.
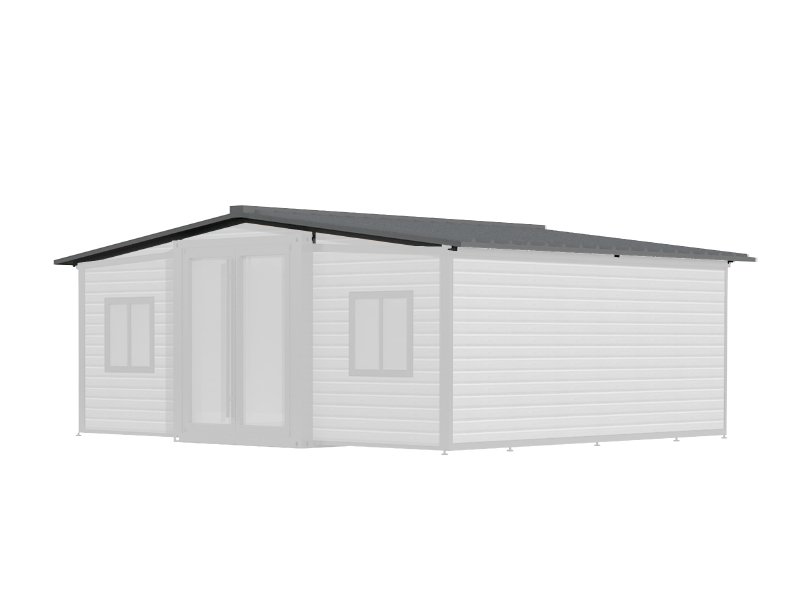
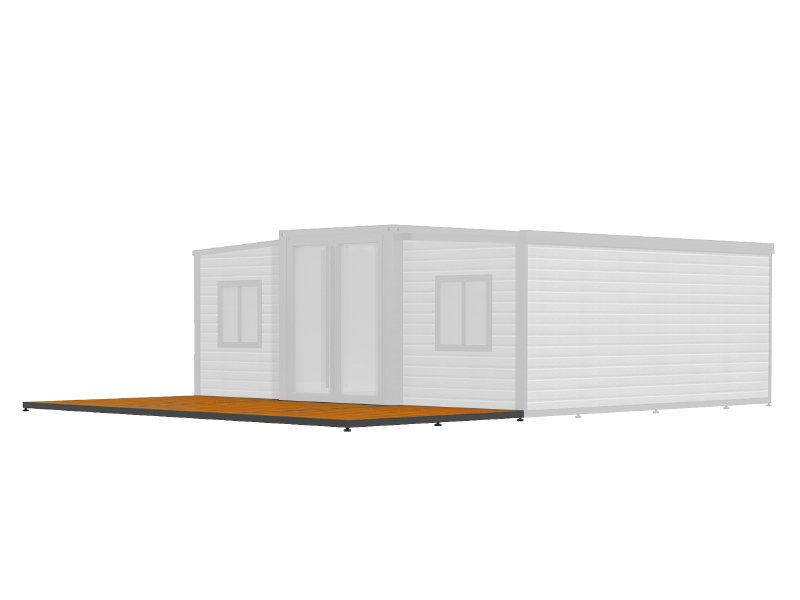

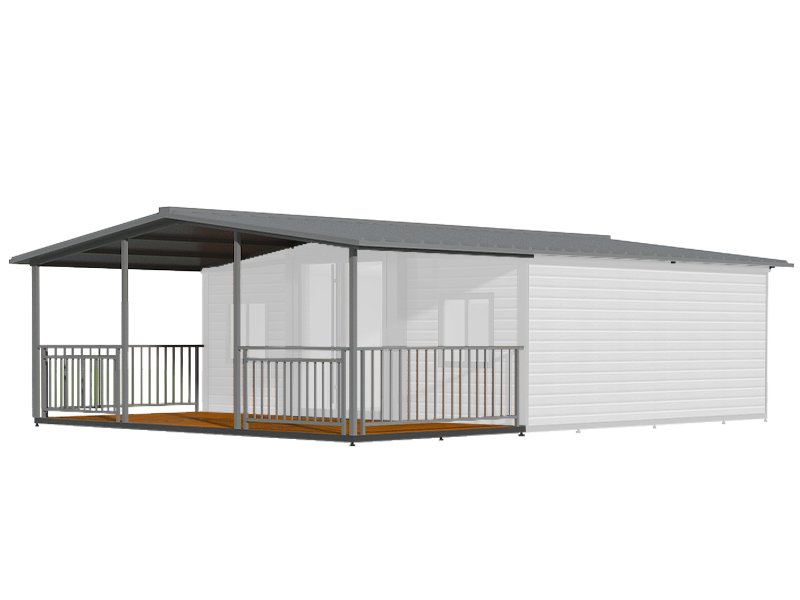
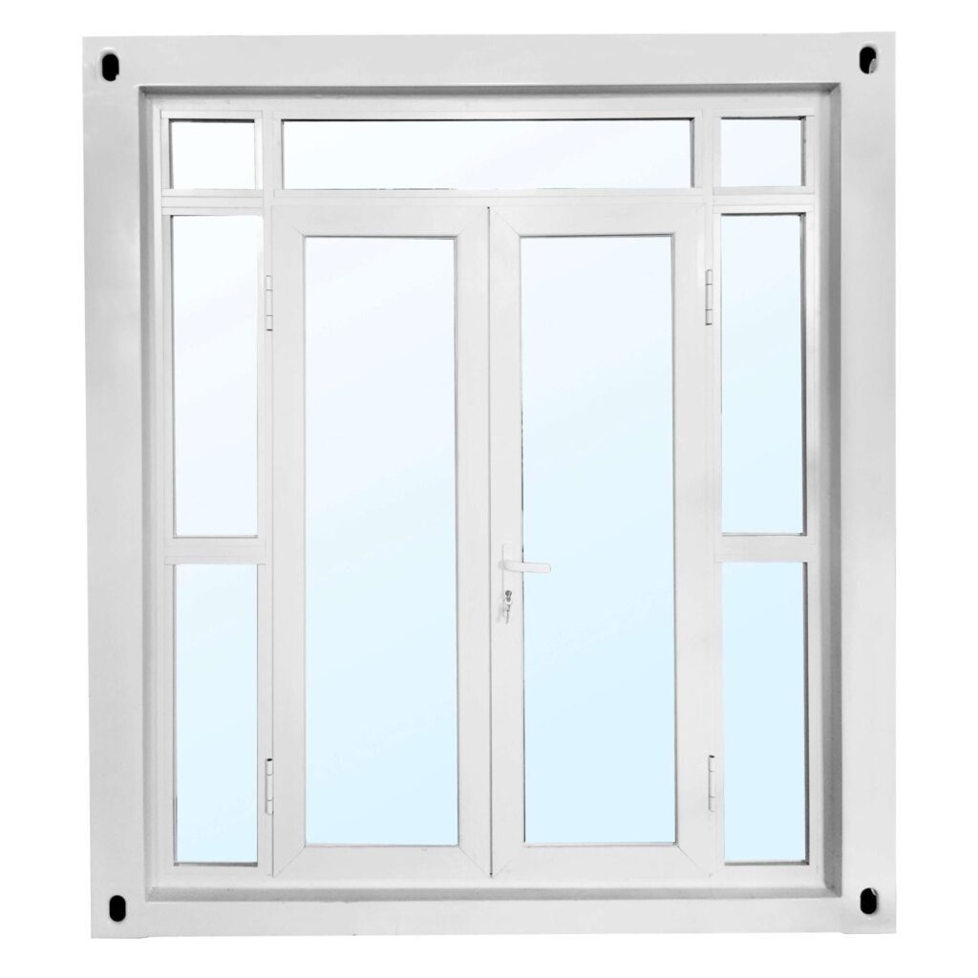
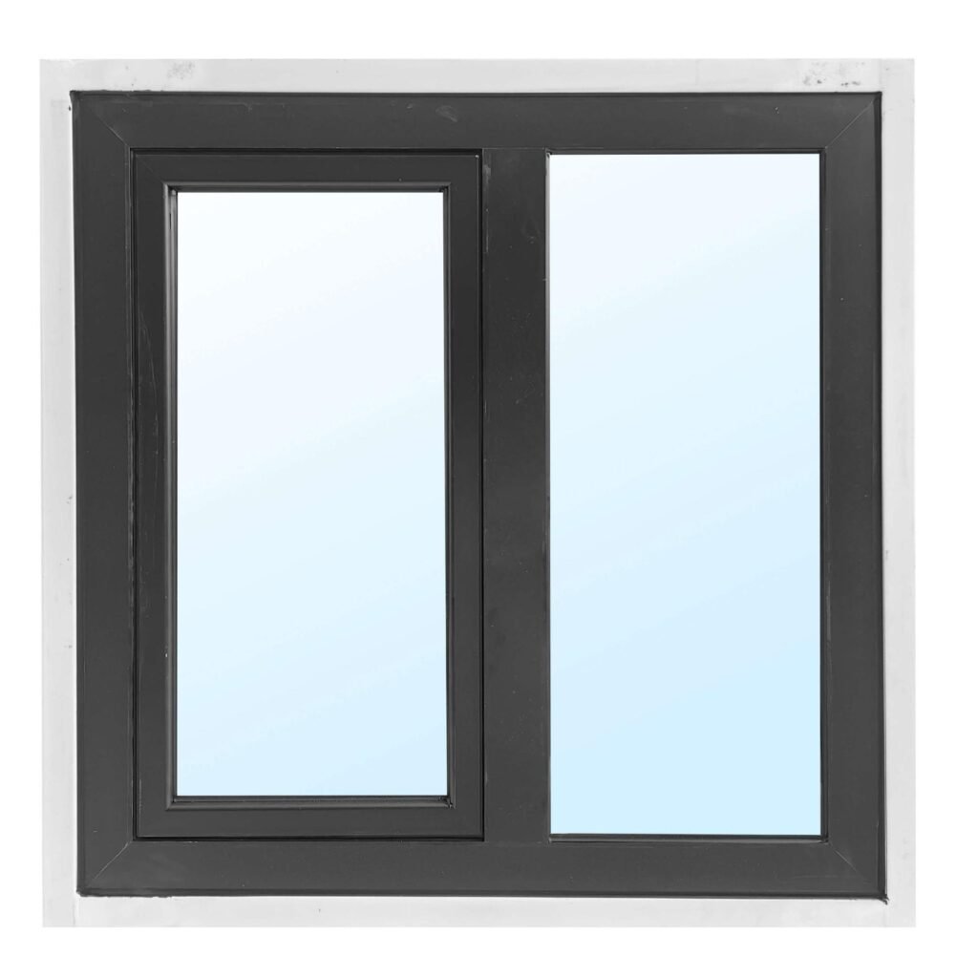
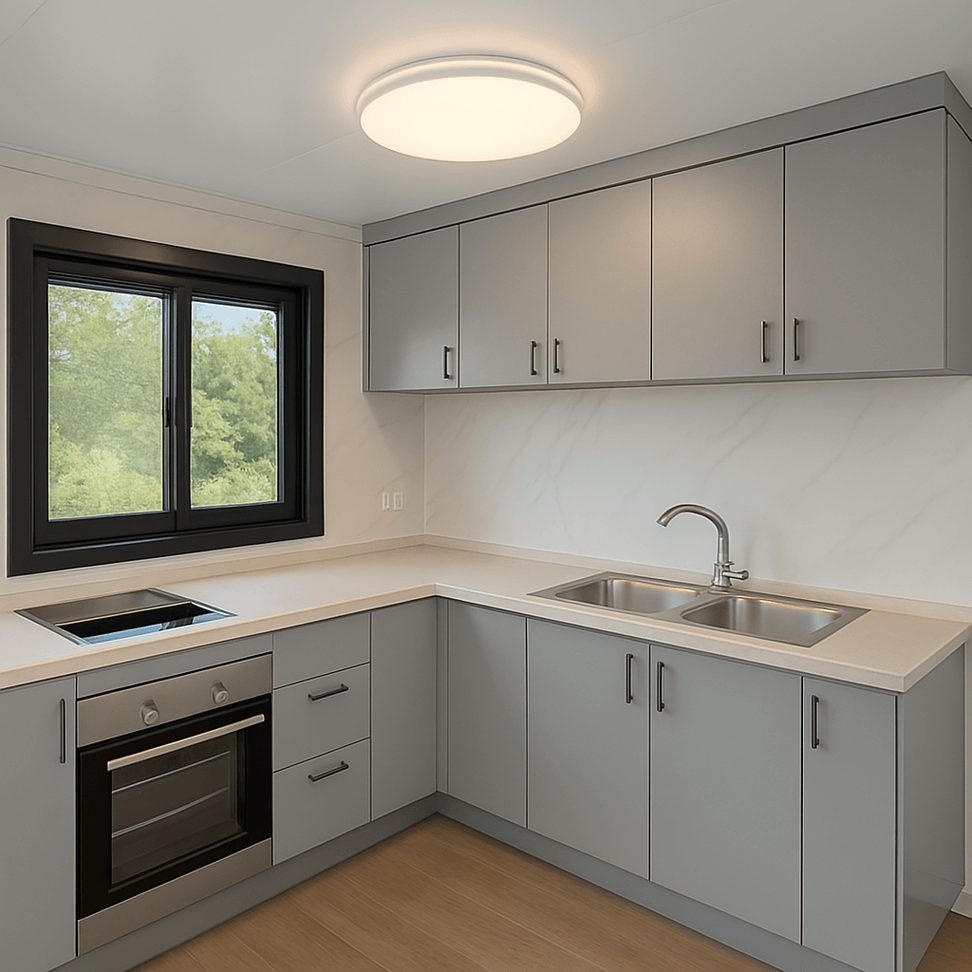
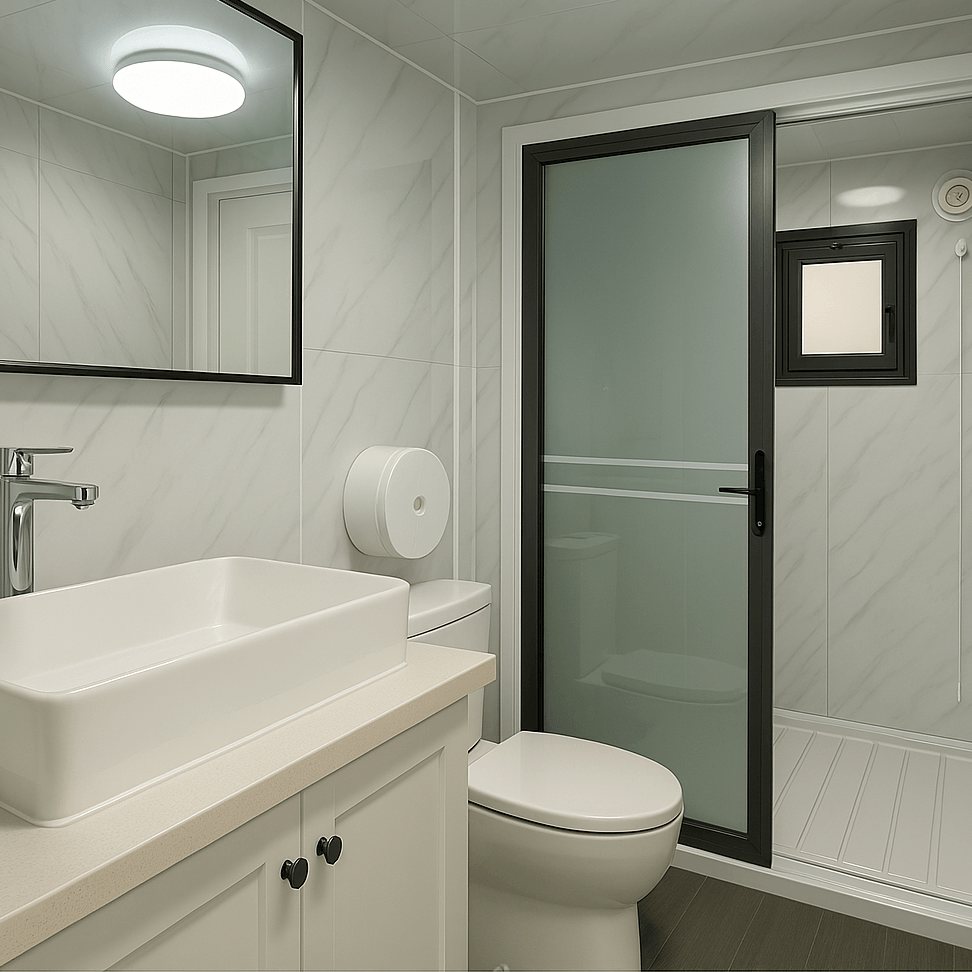
All UMD expandable modular house are fully engineered to meet key Australian building codes. They are suitable for approvals in most regions across the country. Full compliance documentation is available upon request.
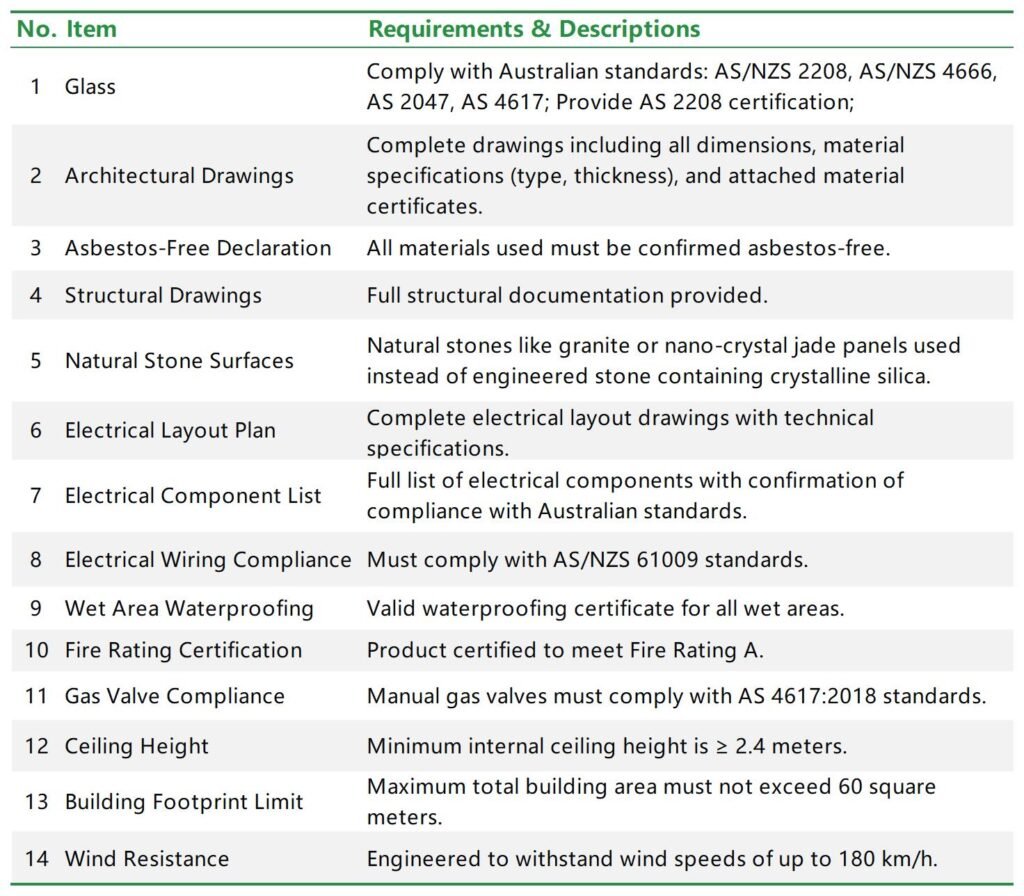
All units are securely packed for safe global delivery.
After cleaning and passing factory and client inspection, the finished unit is packed with protective materials and stored for shipment to prevent damage during transport.
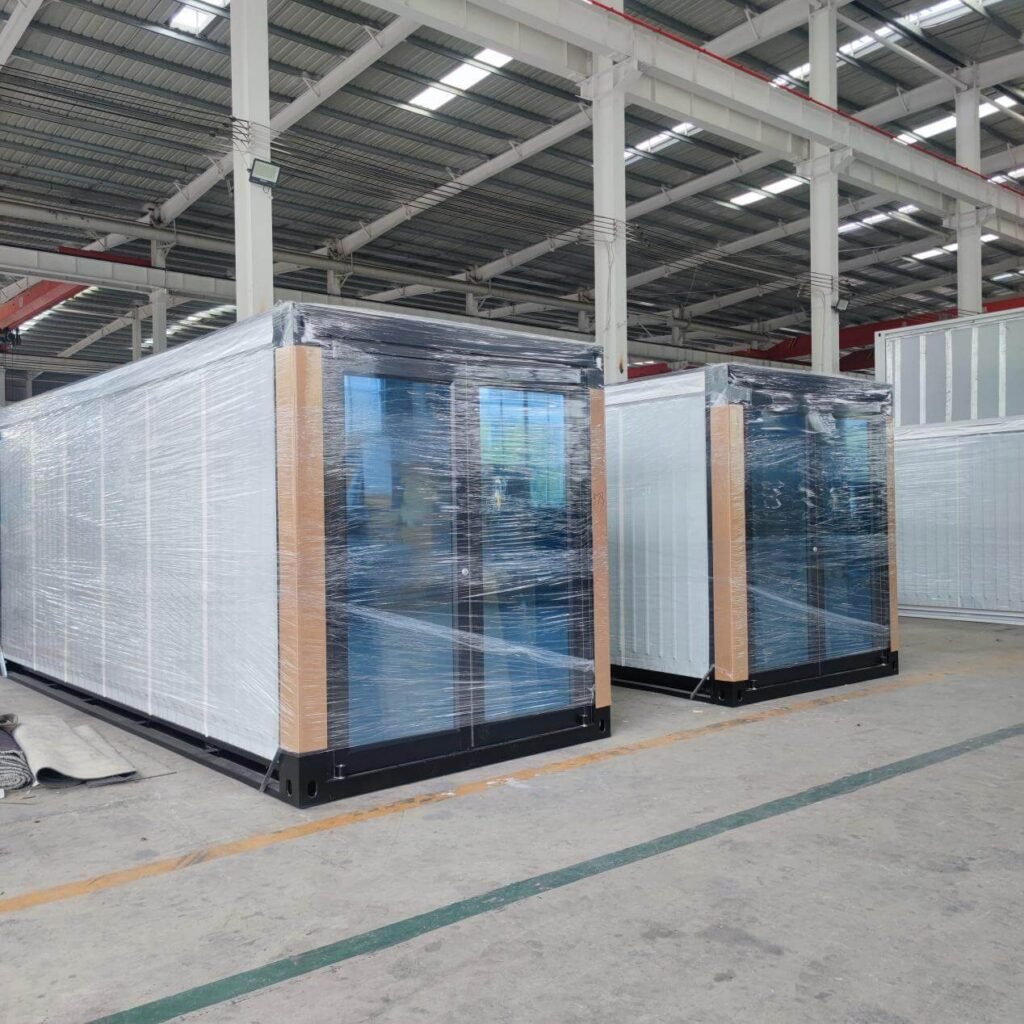
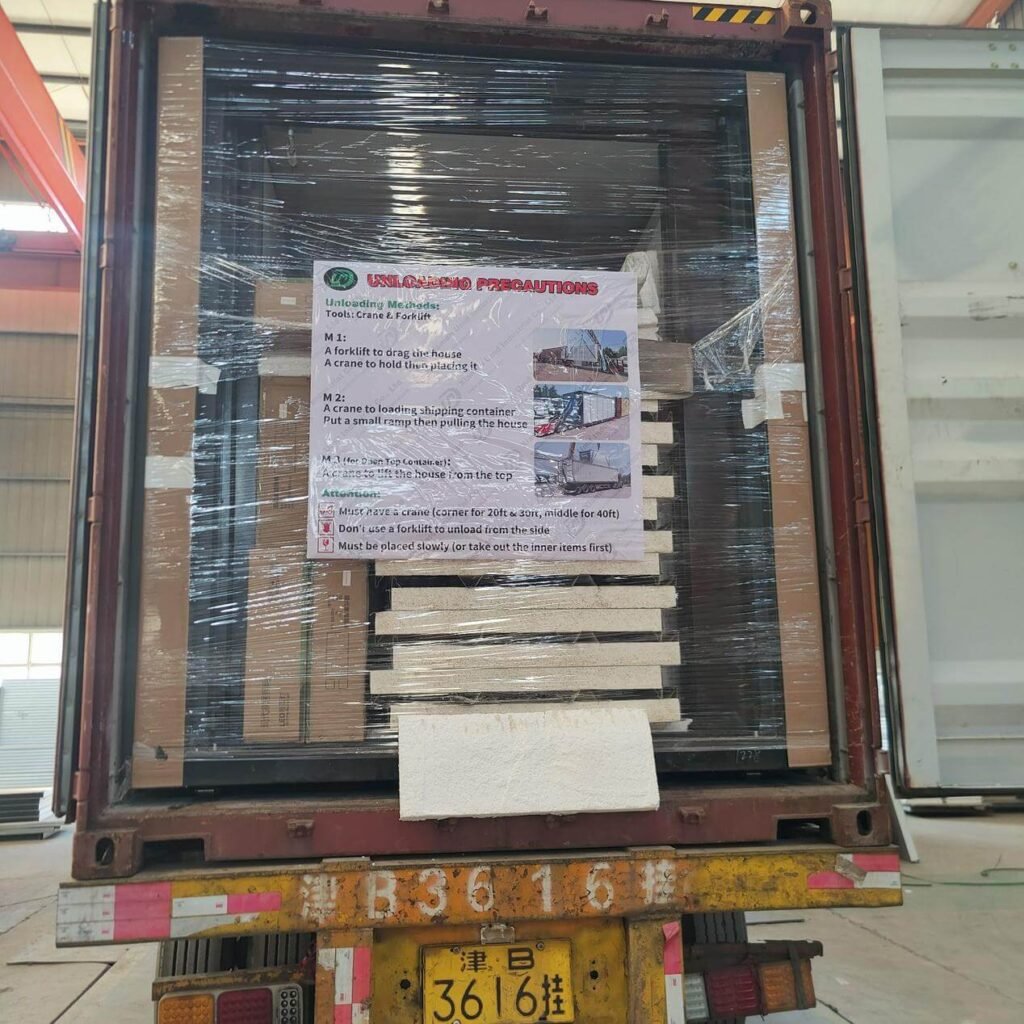
M1:
Use a forklift to drag the house out, and a crane to hold and position it.
M2:
Use a crane to pull the unit out with a ramp placed under the container.
M3 (for Open Top Containers):
Lift the house vertically using a crane from the top.
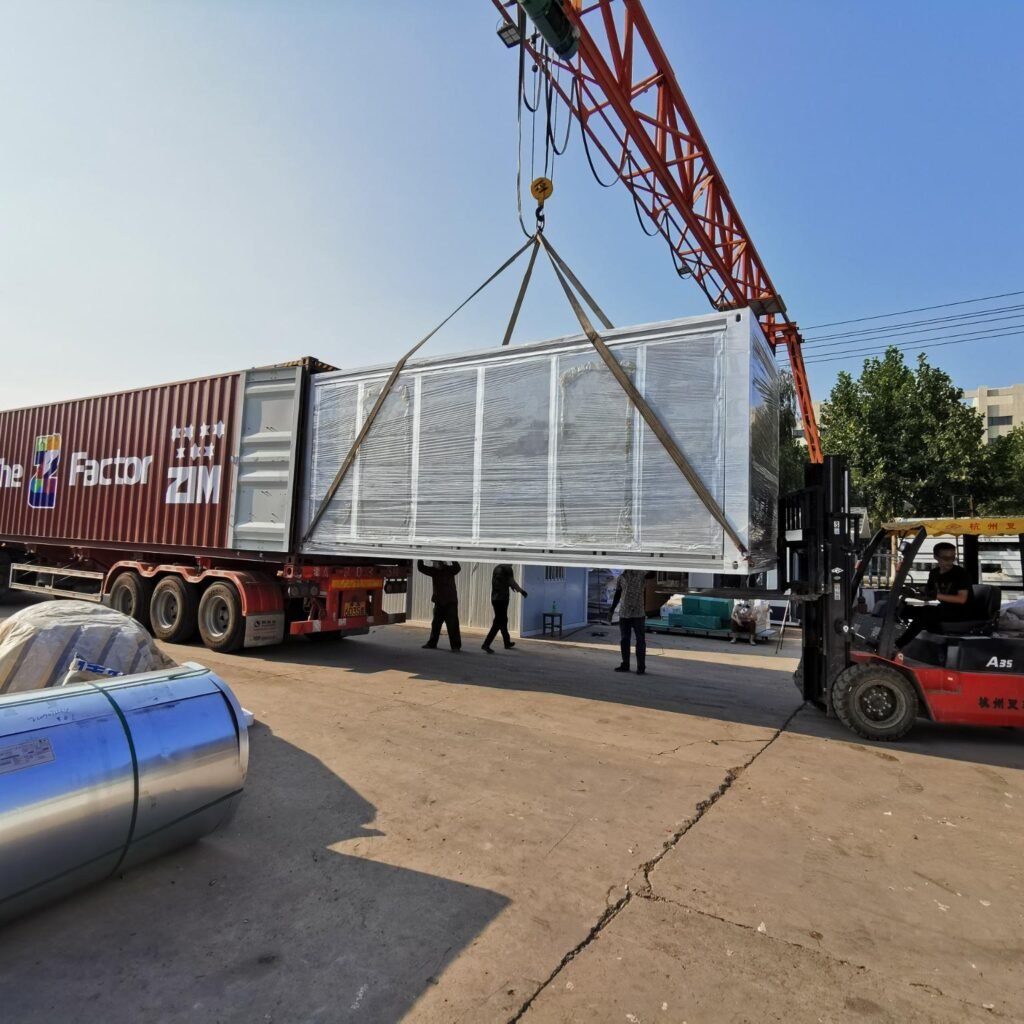
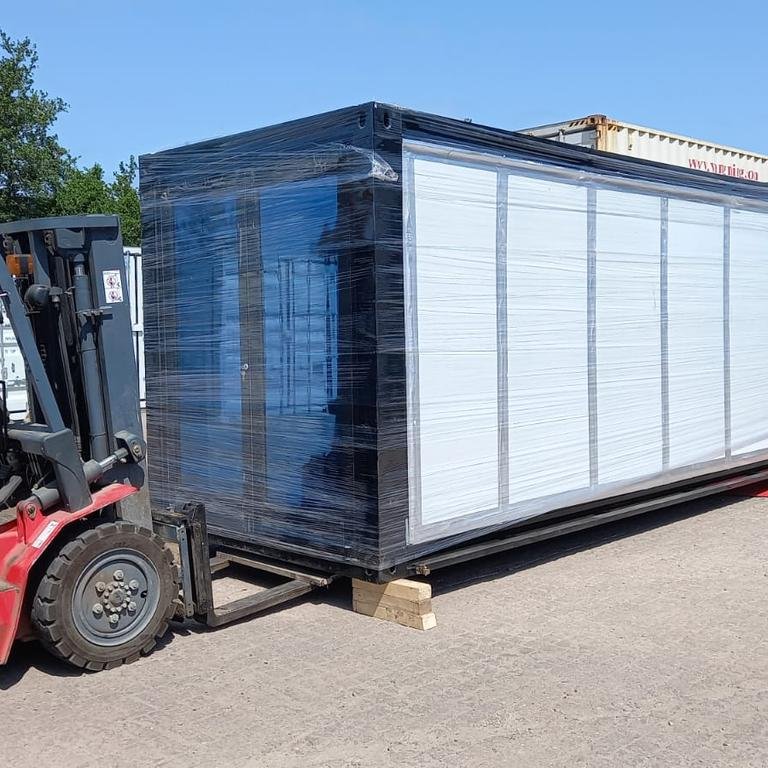

Need a home tailored to your unique needs? Reach out to us today and let’s create a custom housing solution that fits your vision perfectly.
Xiamen UMD Industrial Co., Ltd. specializes in high-quality prefabricated houses. We provide fast, energy-efficient, and durable housing solutions for both residential and commercial needs.
Share your requirements with us, and we’ll quickly provide a professional solution tailored to your needs.
Laissez vos informations et notre équipe vous proposera une solution adaptée, directement depuis l’usine en Chine.
Reciba una solución adaptada a sus necesidades.
Enter your email to receive our full product catalog directly in your inbox and find the perfect solutions for your needs.