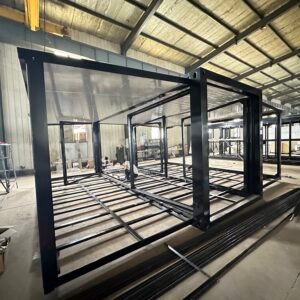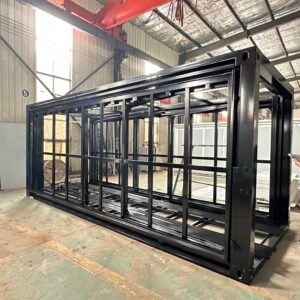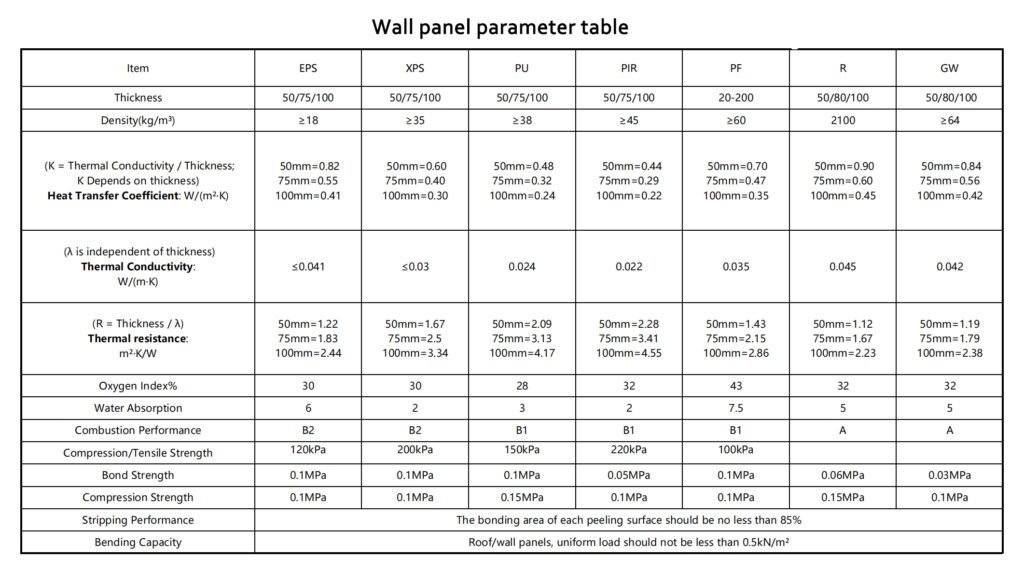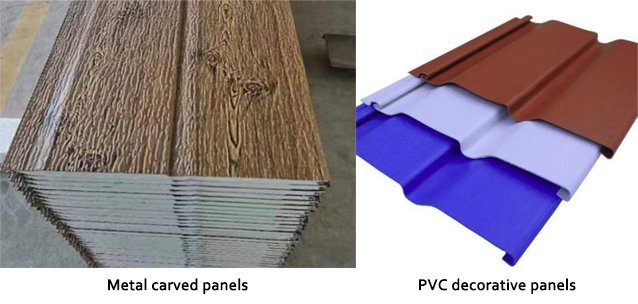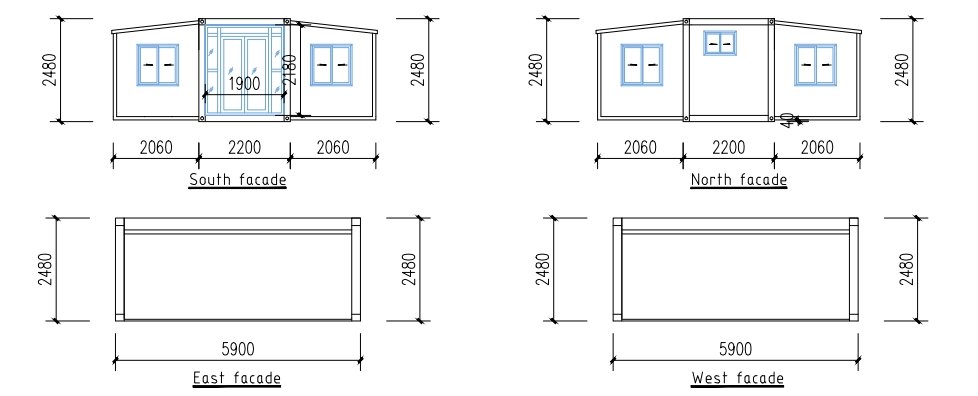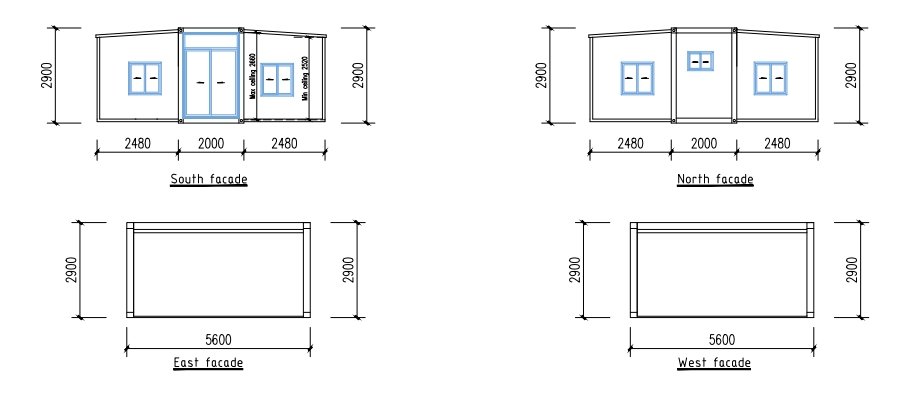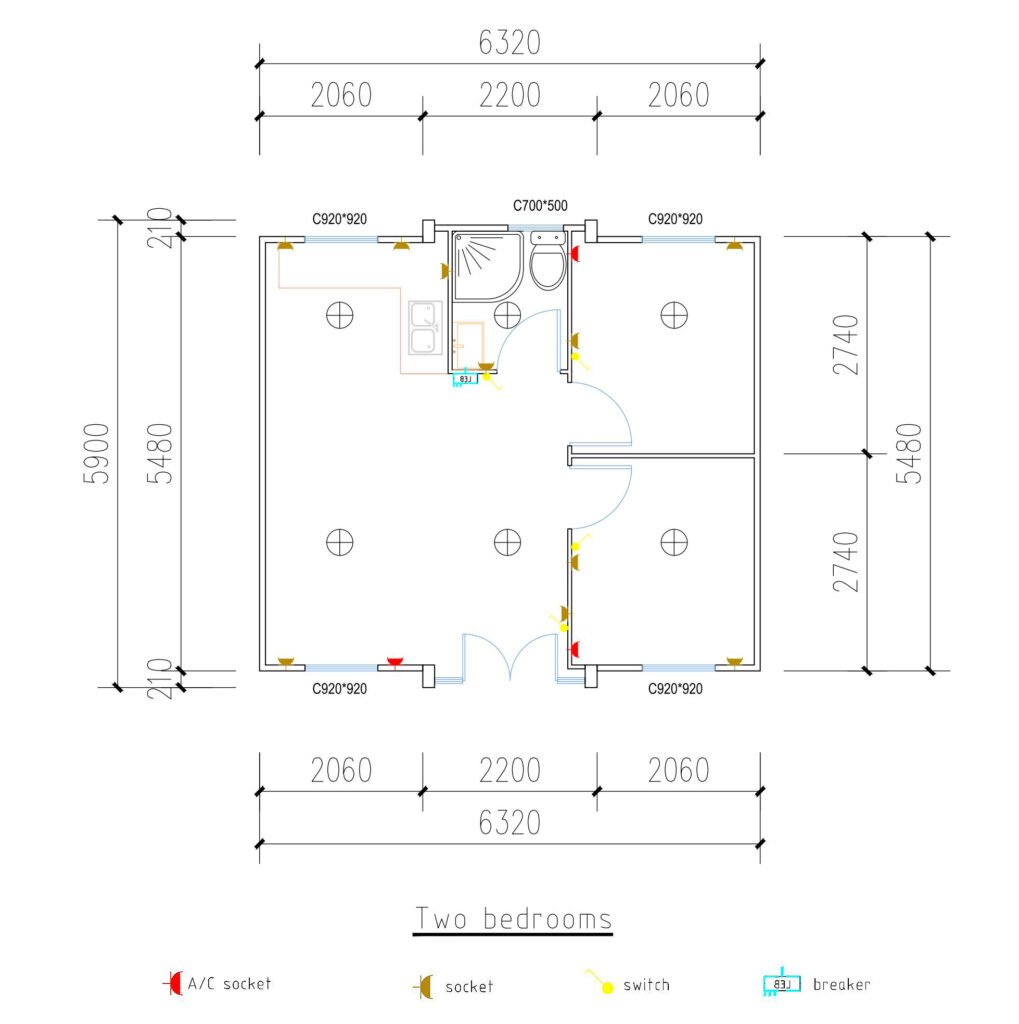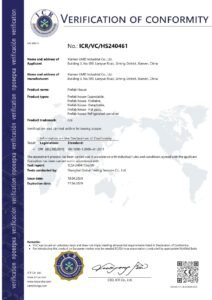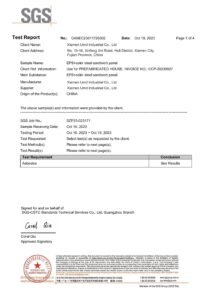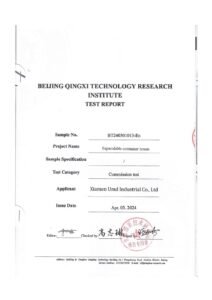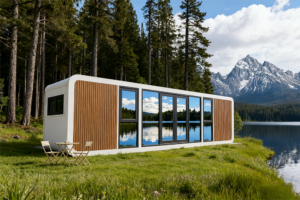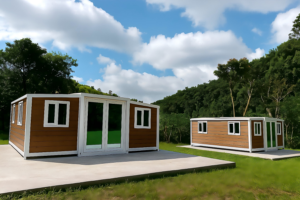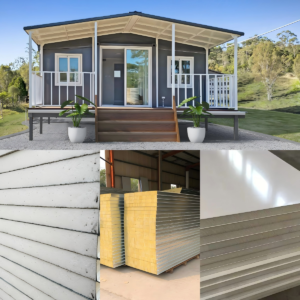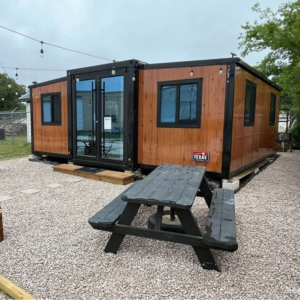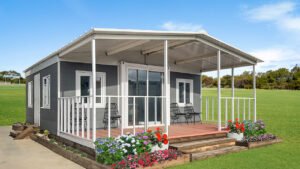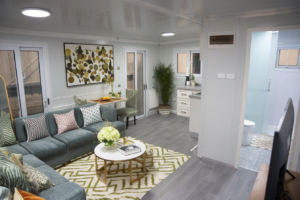Expandable container homes are gaining popularity due to their quick installation, cost-effectiveness, and flexibility. Whether for personal or commercial use, you might have questions about materials, insulation, durability, and customization options. In this guide, we will answer 20 of the most frequently asked questions about expandable container homes to help you make an informed decision.
For a detailed overview of models, features, and customization options, visit our Expandable Container House Product Page
1. How are expandable container homes waterproofed?
Expandable container homes are designed with structural waterproofing, and all joints are sealed with waterproof strips. Additionally, waterproof tape and sealing components are provided for extra protection, ensuring a leak-proof home in various weather conditions.
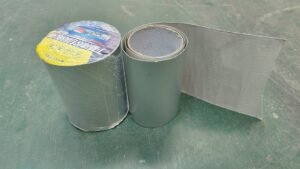
![]()
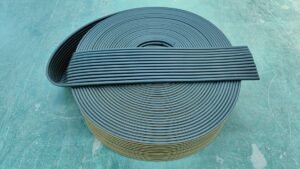
2. What type of steel is used for the structure?
The structure is made of Q235B light steel, commonly used in prefabricated buildings. If heavy steel materials are required, they can be customized, but typically require a minimum order quantity (MOQ).
3. How much insulation does the home provide? Can it be customized?
The standard insulation is 75mm EPS (Expanded Polystyrene) wall panels with an R-value of 1.83. Customers can request thicker insulation or different materials such as rock wool, polyurethane (PU), or PIR panels for enhanced insulation and fire resistance.
Wall panel parameter table:
4. What exterior decoration options are available for expandable container homes?
Expandable container homes can be finished with different exterior materials:
- Metal carved panels – The most common option, providing good insulation.
- PVC decorative panels – A better choice for anti-corrosion and weather resistance.
If enhanced rust protection is needed, PVC panels are recommended, especially for coastal or humid environments.
5. What is the load-bearing capacity of the roof and floor?
- Roof Load: 200kg/m²
- Floor Load: 200kg/m²
These capacities ensure durability and stability in various conditions.
6. Can the bathroom be widened?
The standard bathroom width cannot be increased because the home must fit inside a 40ft high cube shipping container when folded. However, if shipped using flat rack containers, the bathroom size can be customized.
7. What is the standard interior height? Can it be increased?
The default interior height is 2200mm. If needed, the home can be made taller, but this requires using 40ft open-top (OT) or flat-rack (FR) containers, which increase shipping costs.
20ft standard model:
20ft higher model:
8. Do the electrical systems meet international standards?
Yes, the homes can be equipped with wiring that meets different national standards, including American (UL), European (CE), and Australian (AS/NZS) electrical codes.
9. What are the standard electrical wiring specifications?
Common wire sizes and power loads include:
- 6mm² wire (Main power input) – 8800W capacity
- 4mm² wire (For air conditioning) – 5200W capacity
- 2.5mm² wire (For general outlets) – 3500W capacity
- 1.5mm² wire (For lighting) – 2200W capacity
10. How is the electrical system divided?
Each home is equipped with a circuit breaker panel, typically configured as follows:
- Main switch: 63A
- Lighting circuit: 20A
- General outlets: 32A
- Kitchen and bathroom outlets: 32A
- Air conditioning outlets: 32A
These configurations can be adjusted based on customer requirements.
20ft standard circuit diagram:
Circuit breakers and distribution boxes:
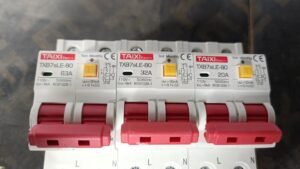
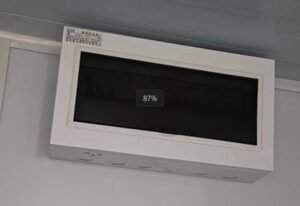
11. What are the standard plumbing specifications?
- Sewage Pipe: DN110
- Wastewater Pipe: DN50
- Hot & Cold Water Pipes: DN20 (PPR material)
- Sewage & Wastewater Pipes: PVC material
The system is pressure-tested to 0.8 MPa (8 kg/cm²) to ensure durability.
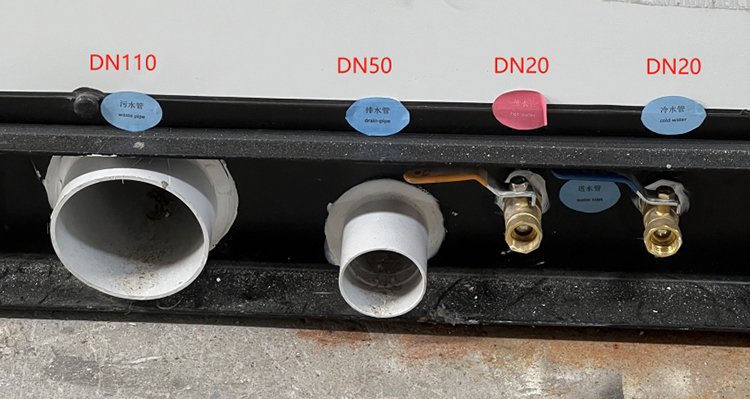
12. How do I connect the home to power and water upon delivery?
The house comes with pre-installed electrical and plumbing systems. You only need to:
- Connect the main power supply to the designated input socket.
- Attach water pipes at the back of the bathroom to the local water source and sewage system.
This makes installation quick and hassle-free.
13. What is the lifespan of an expandable container home?
The average lifespan is approximately 15 years. To extend its lifespan, regular maintenance is recommended, such as:
- Checking for waterproofing issues
- Maintaining wall panels
- Using galvanized materials in coastal areas to prevent corrosion
14. Do these homes comply with international standards?
Yes! The homes have been exported worldwide and come with certifications such as:
√CE certification
√Fireproof wall panel certificates
√Structural calculation reports
If a specific national standard is required, components can be customized accordingly.
15. Is a foundation required? Can you provide foundation plans?
Yes, a concrete foundation is recommended. A standard foundation plan is available, typically recommending 300mm x 300mm reinforced concrete bases, but this can be adjusted based on site conditions.
20FT Foundation:
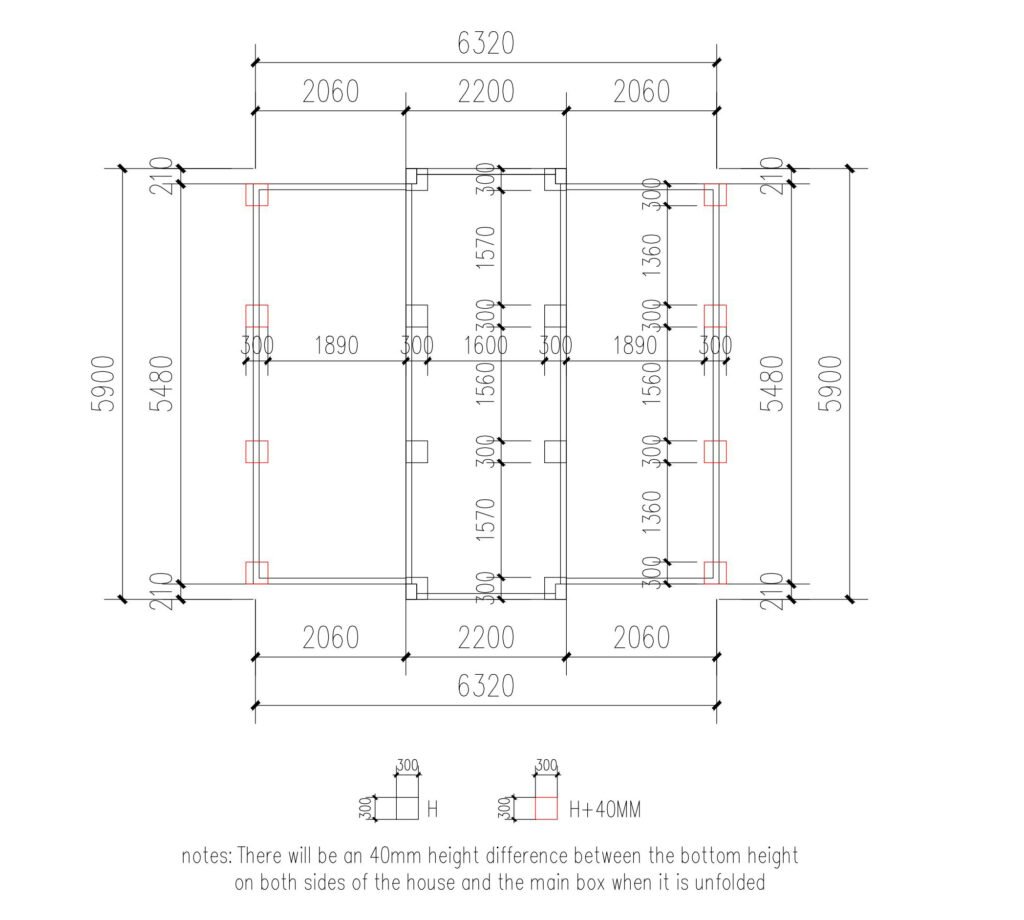
16. What parts of the home can be customized?
Almost everything! Full interior and exterior customization is available, but certain materials may require a minimum order quantity (MOQ).
17. What is the standard wall panel thickness?
- Exterior walls: 75mm
- Interior walls & roof panels: 50mm
Thicker panels can be provided upon request for enhanced insulation.
18. What materials are used for the walls? Can I choose different materials?
The default material is EPS sandwich panels, which offer:
√Good insulation
√Flat and smooth surface
√Cost-effectiveness
Alternative materials such as rock wool, PU, and PIR panels can be chosen based on fireproofing or insulation needs.
19. How do expandable container homes resist corrosion in coastal areas?
- Standard material: Cold galvanized steel
- For better corrosion resistance: Hot-dip galvanization is recommended
- If rust occurs: Sand down the rusted area and apply anti-rust paint.
Proper maintenance helps protect against saltwater corrosion.
20. Can expandable container homes be used in extreme weather conditions?
Yes! These homes are built to withstand extreme weather, including:
Strong winds (Level 12)
Earthquakes (Level 8)
Cold climates (with insulation upgrades)
Hot climates (ventilation & cooling options available)
Proper customization ensures suitability for different environments.
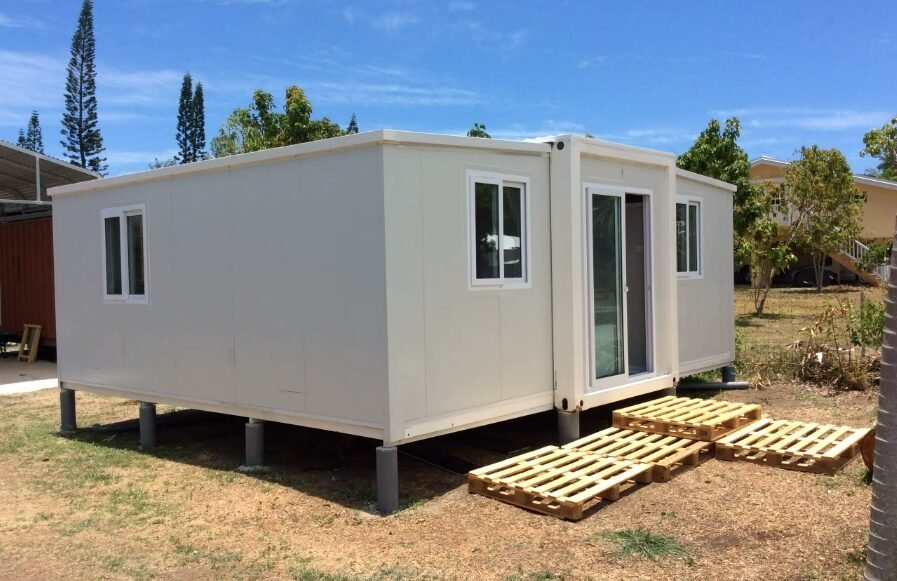
Conclusion: Why Choose an Expandable Container Home?
Expandable container homes offer a modern, cost-effective, and flexible housing solution. Whether you’re looking for a permanent home, office, disaster relief shelter, or Airbnb rental, these homes provide a practical alternative to traditional housing.
Ready to learn more or get a quote? Visit our Expandable Container House page to see designs, layouts, and factory options.

